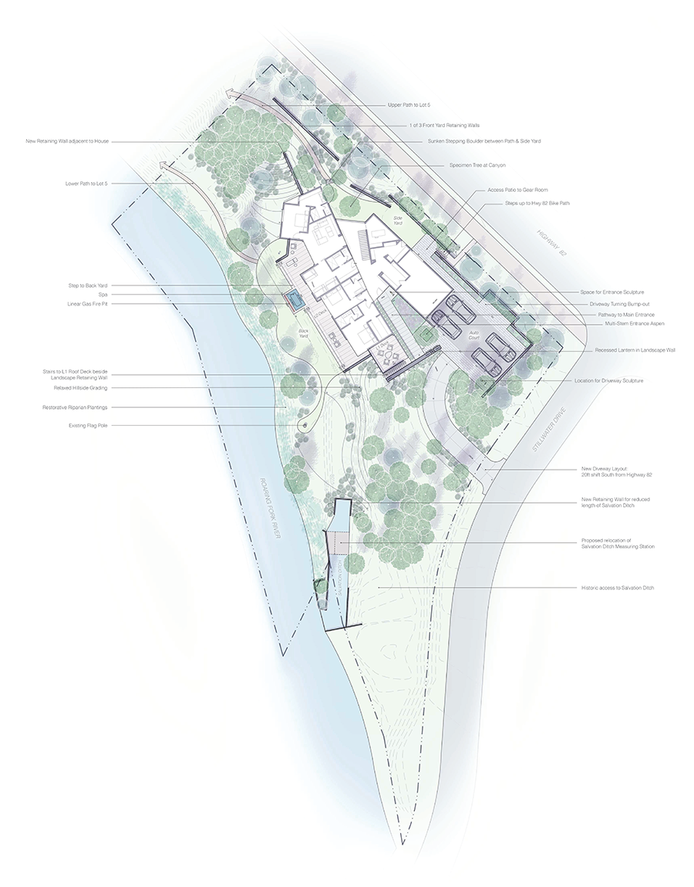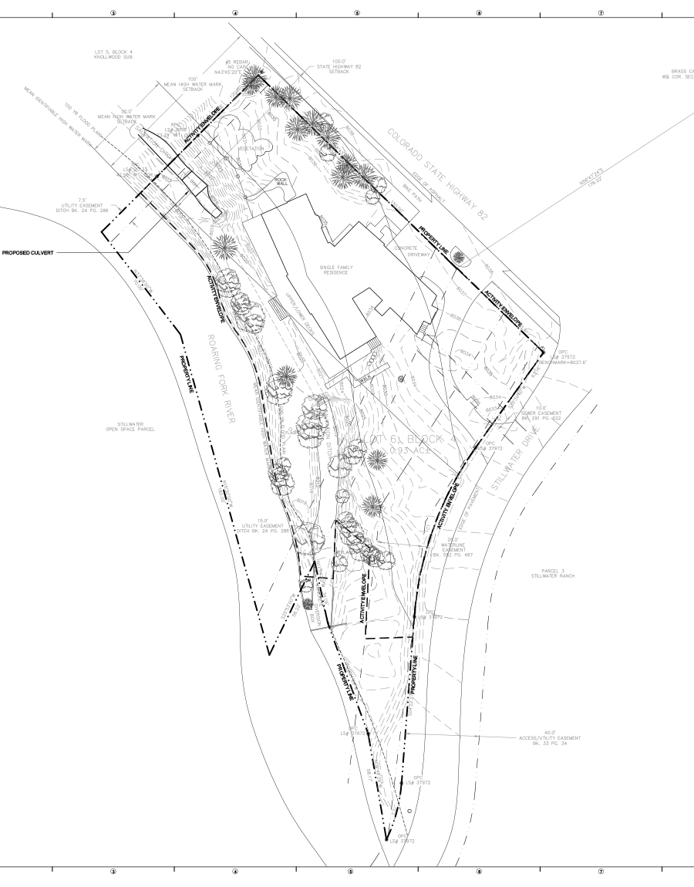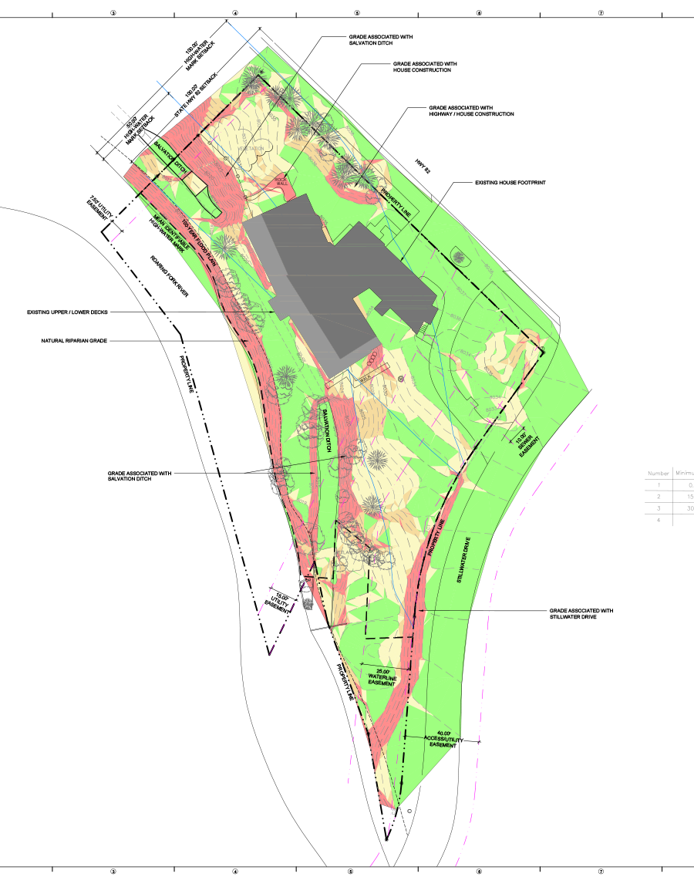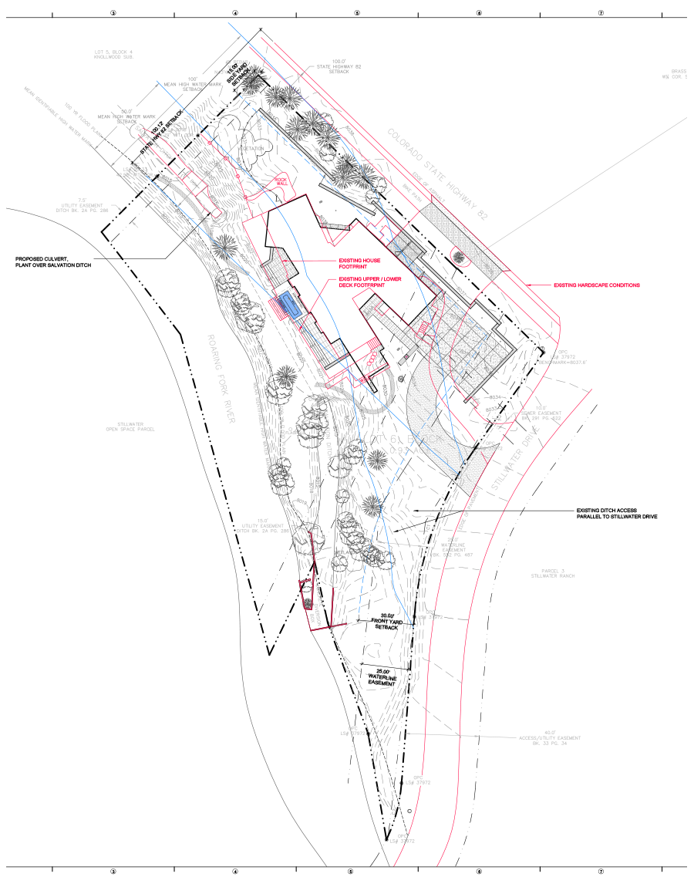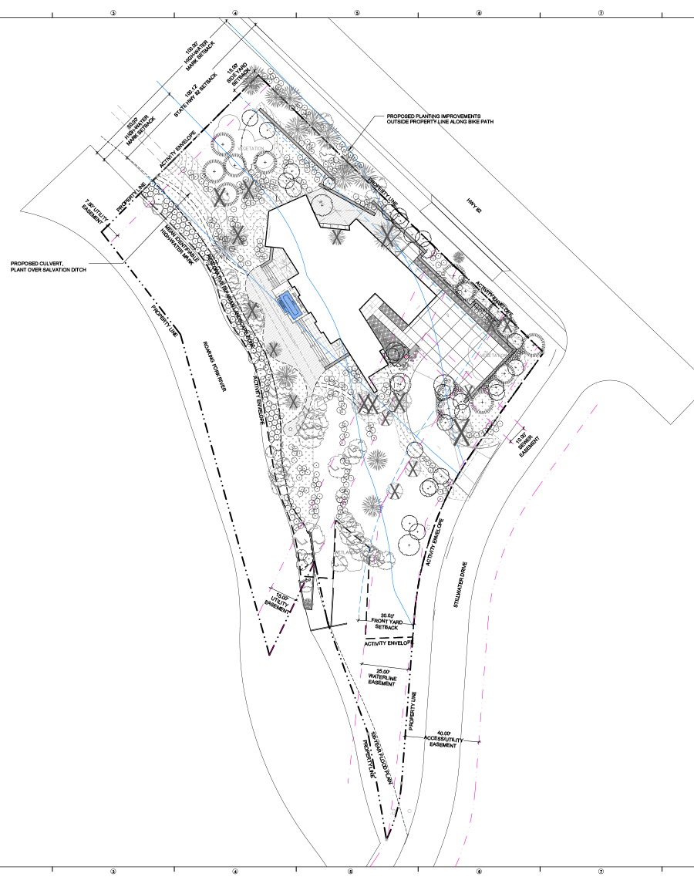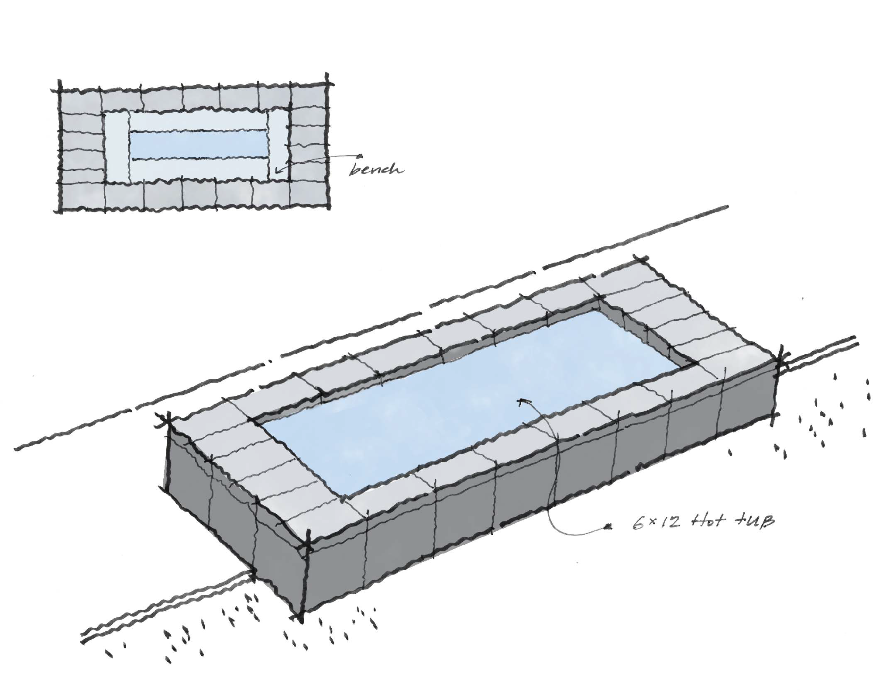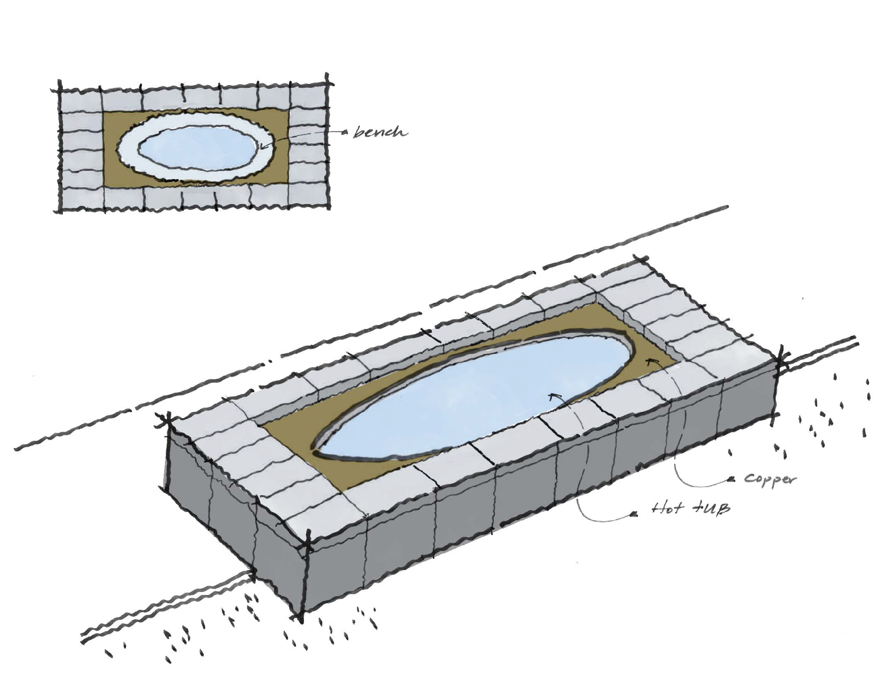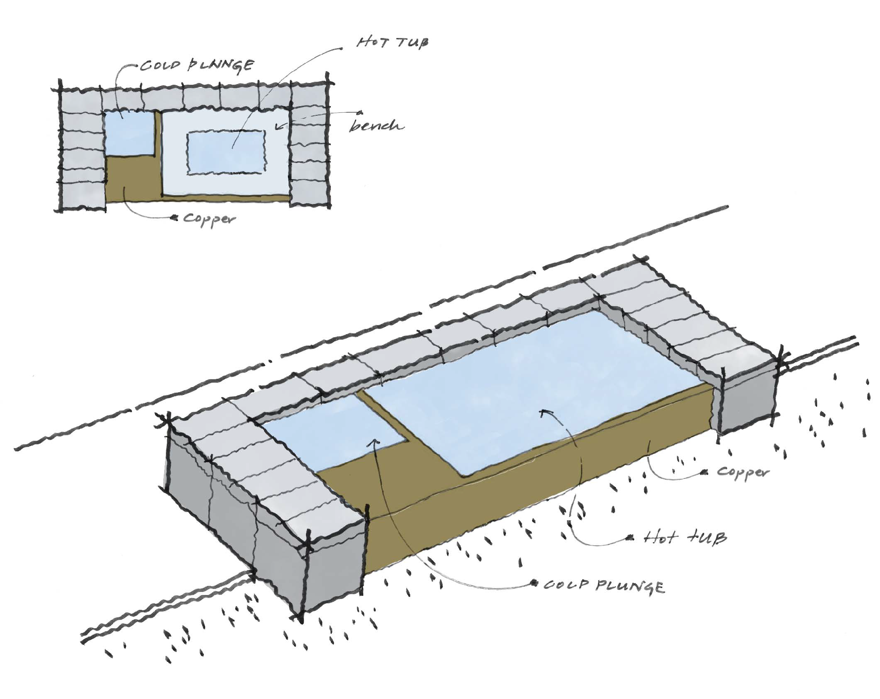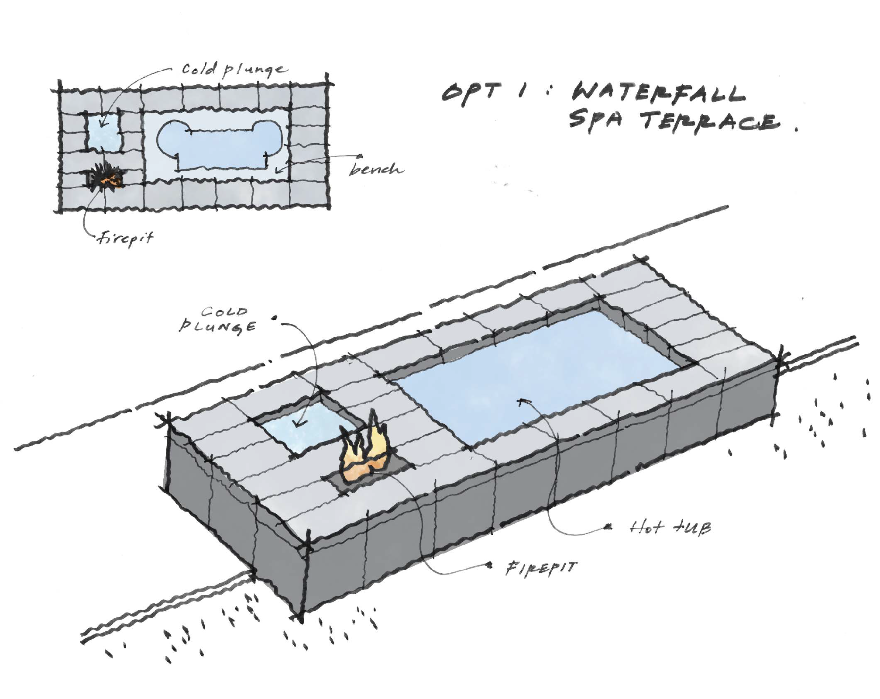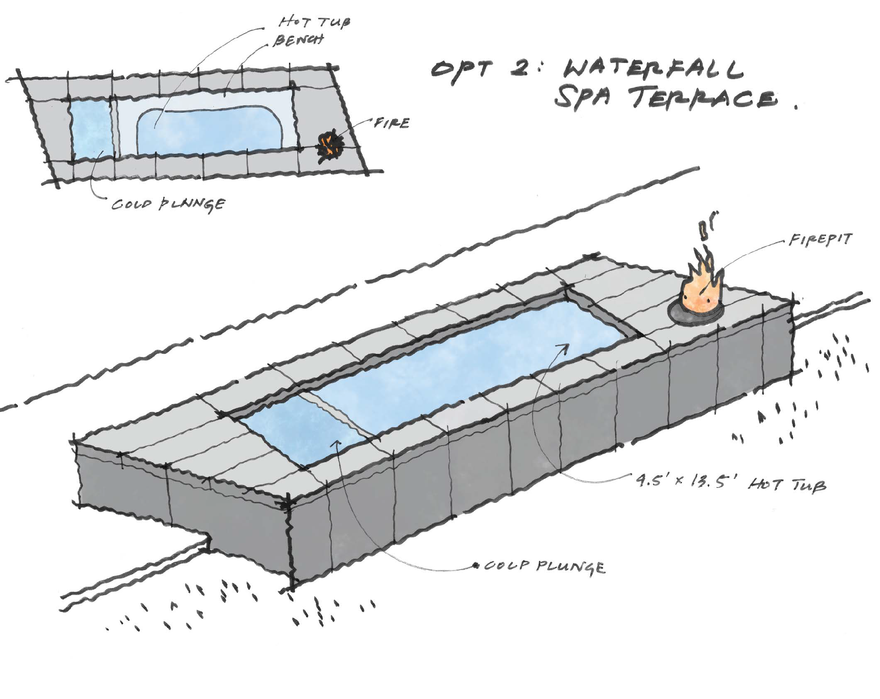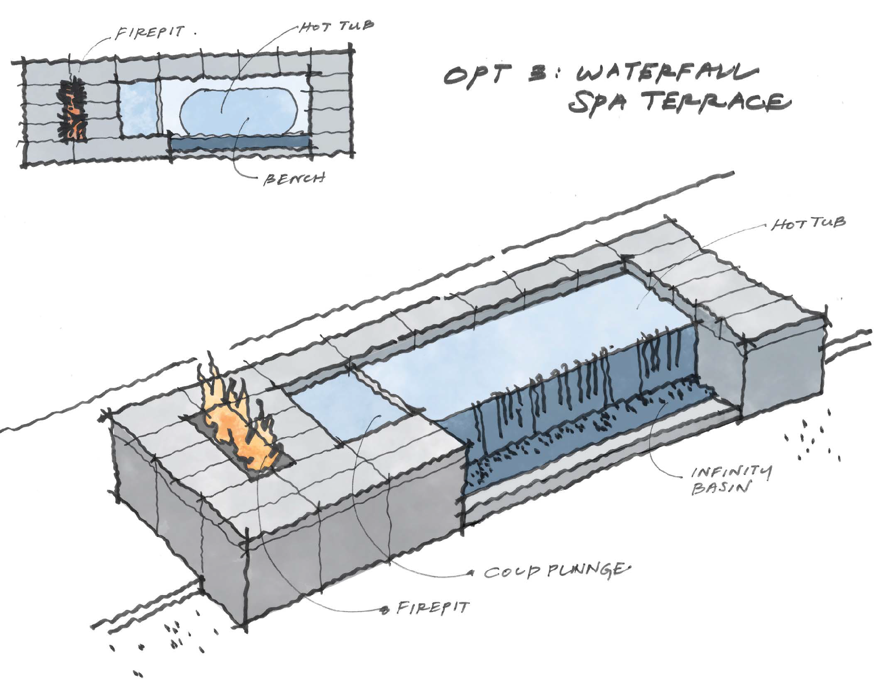Streamside Residence
Although relatively small, this residential project had no shortage of complexities due to its unique situation between a local river, valley-wide irrigation ditch, and state highway. The site plan review process through the county yielded a complex puzzle for deciphering what was, and was not, allowable based on environmental setback requirements. Despite county code hinderances, a landscape design was realized to complement the modern architectural design, featuring a marble slab decorative entry sculpture, recessed auto court, and lower-level terrace with custom spa design.
A rough sketch of the driveway marble slab sculpture. Initial concepts proposed a built in decorative fire feature that was not realized in the built condition.
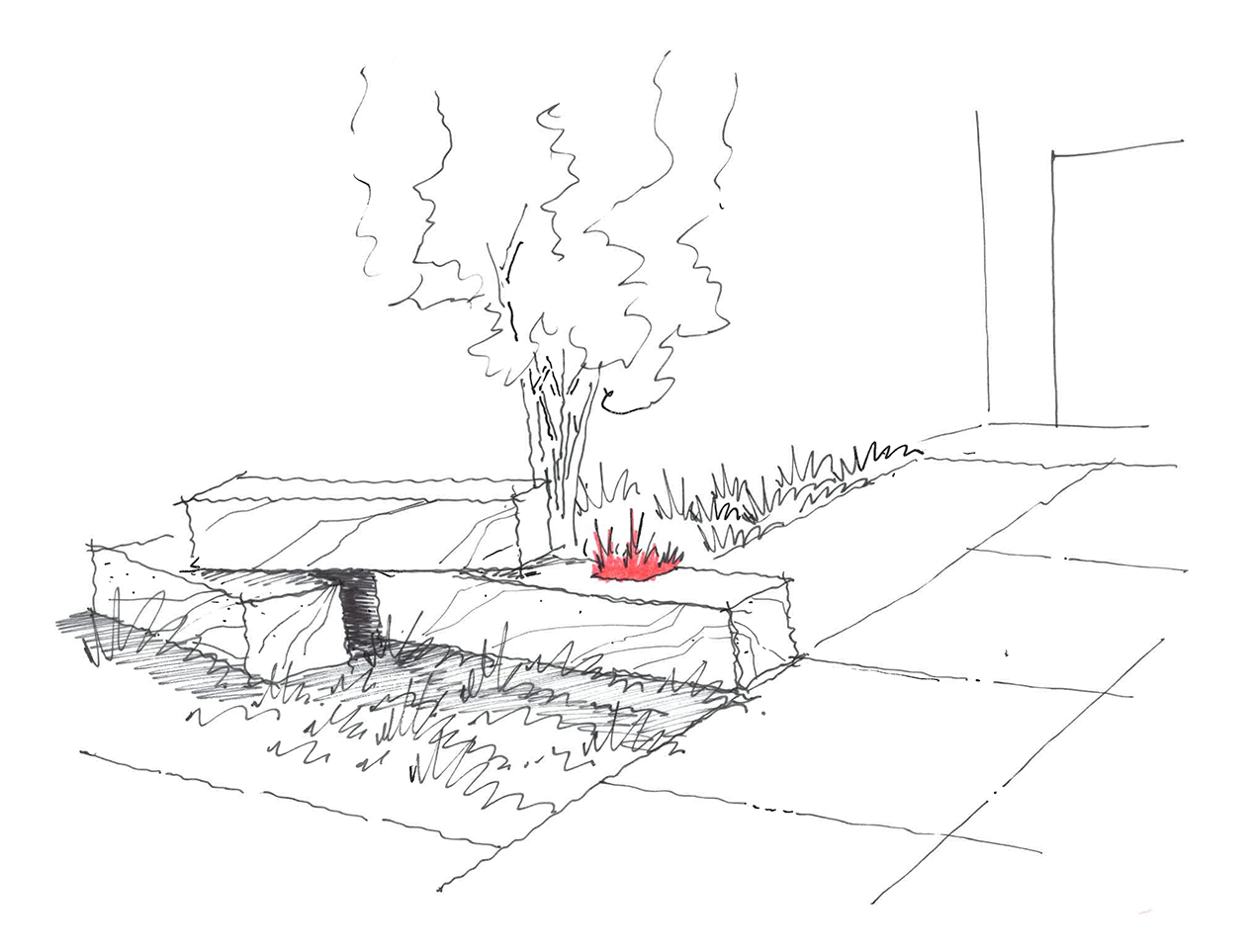
3D scan of constructed marble slabs
The custom spa design went through many iterations, some as elaborate as including fire features and vanishing edges. In the end the client opted to maximize total square footage with a simple rectangular design.
3D scan of constructed spa (winter storage condition)
